BIM Design & Management Services
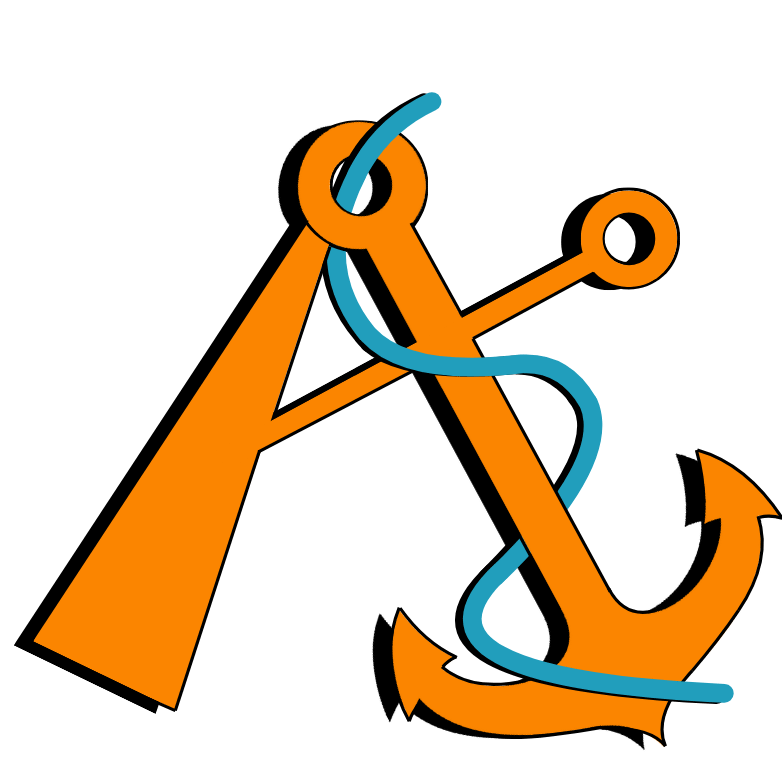
MEP Modeling & Design with All Stakeholders in Mind
BIM is a useful tool when utilized to its full potential, which includes considering life after the 3D modeling is complete. Our design approach is to make sure constructability and operations are considered at every corner. We have the experience to model by discipline for Civil, Structural, Architectural, and MEPFP systems, but these models mean nothing if the systems can’t be built and maintained as designed.
Elements of our BIM Design & Management Services

3D Model Setup
Aligning all models to the correct coordinates, linking in appropriate models, managing worksets and filters, and more.

Modeling & Design by Discipline
Full 3D design or scope gap modeling (for any LOD up to 500) for all Civil, MEPFP, Architecture, & Structure Scopes.

Model Publication & Uploads
Upon alignment and initial model creation, we will handle uploads and clash resolution for the designated project scope per the projects BIM Execution Plan.

Deliverable Production
Production of deliverables such as floor penetrations, shop drawings, or any other needed deliverable in an accurate and timely manner.

As-Built Modeling
3D Modeling to turn your laser scan data into models with hard geometry, allowing the whole project team to clearly see what exists and needs to be avoided in the field.

Revit Family Creation & Management
Creating custom Revit families specific to the project throughout modeling efforts, that will then be passed to your team upon project completion.
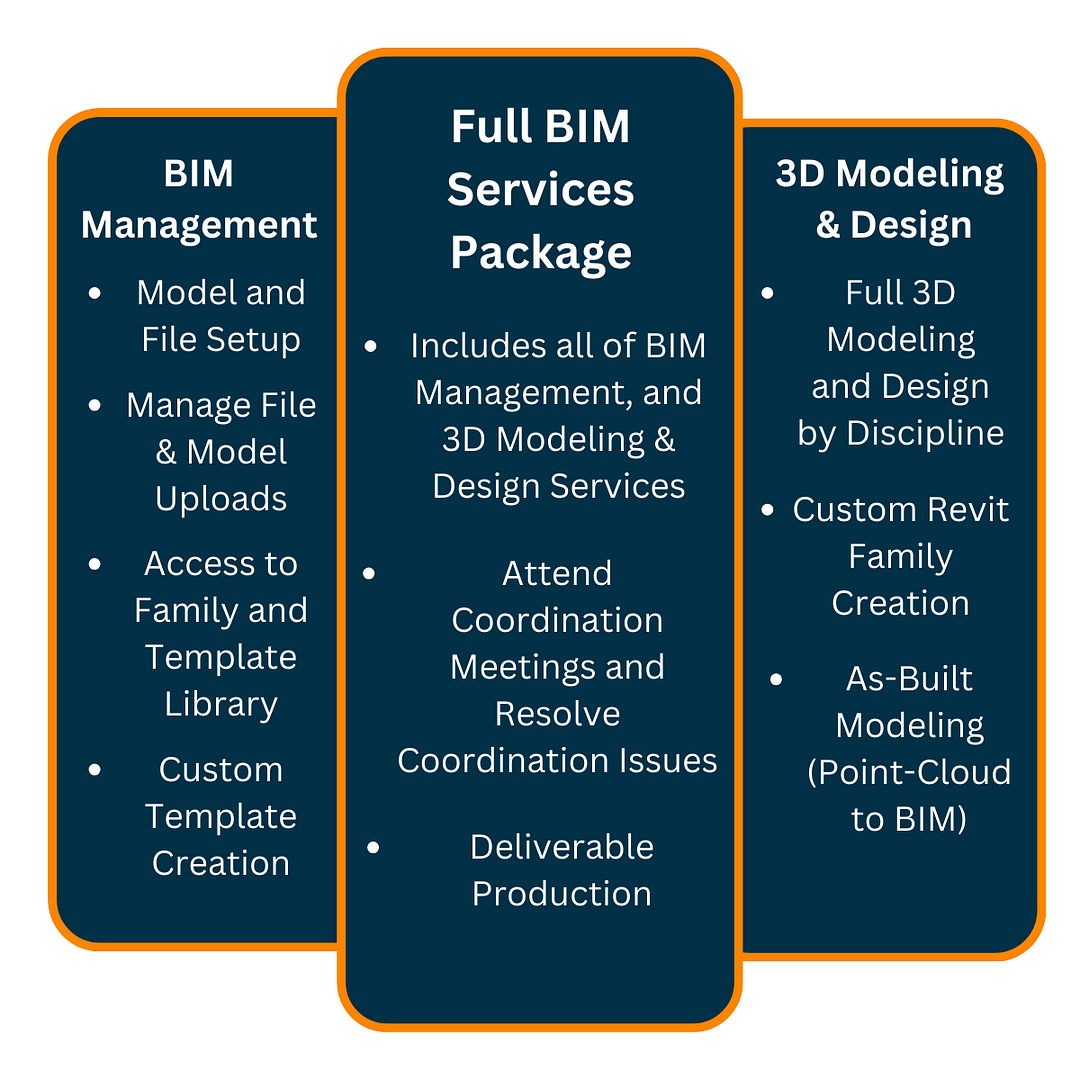
Custom Design Packages for whatever your needs may be
Whether it’s only 3D design, model management, or the entire package – we’ve got you covered.
Want to Work Together?
Tell us a little bit about your project and what you’re looking for. Our team will work with you to develop a plan that fits your needs.
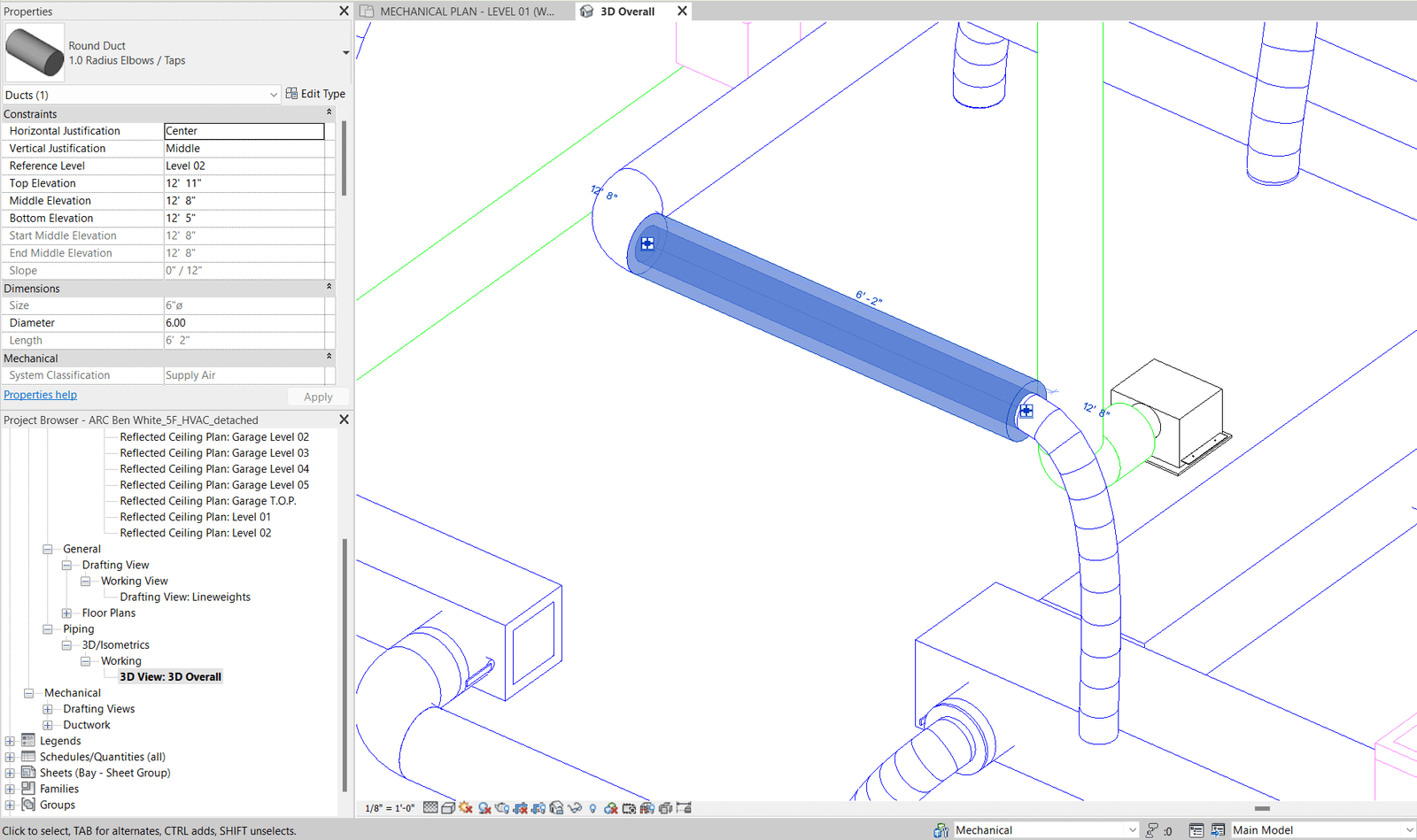
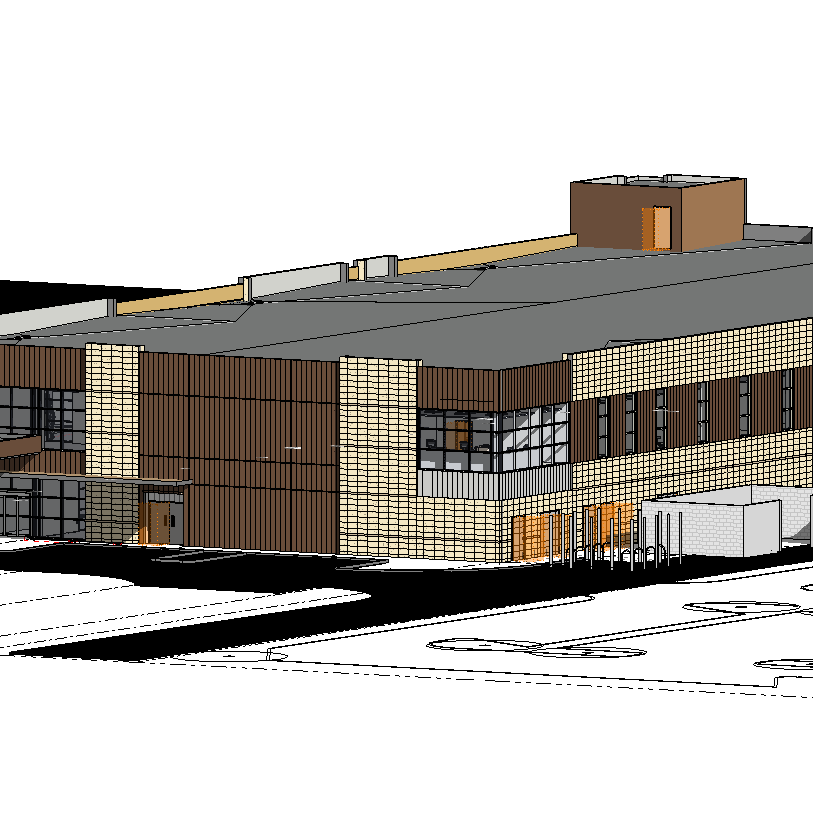
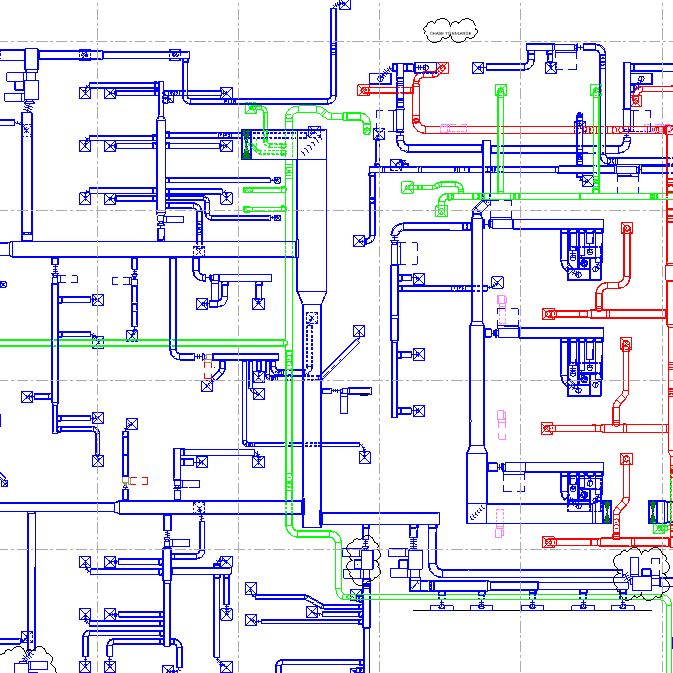
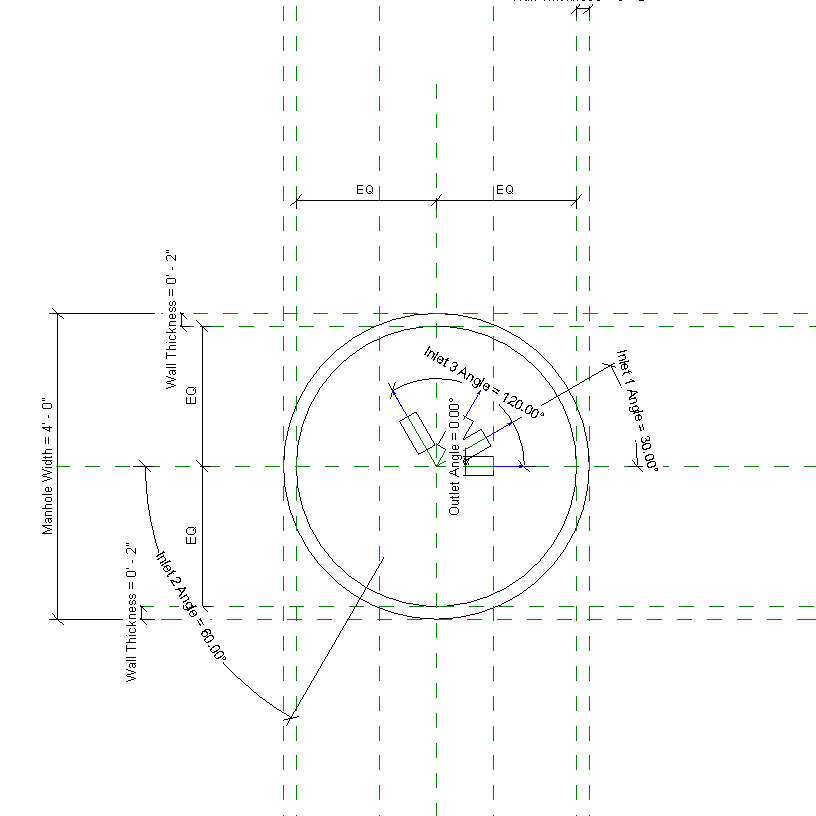
© 2024 Anchor3D, Inc